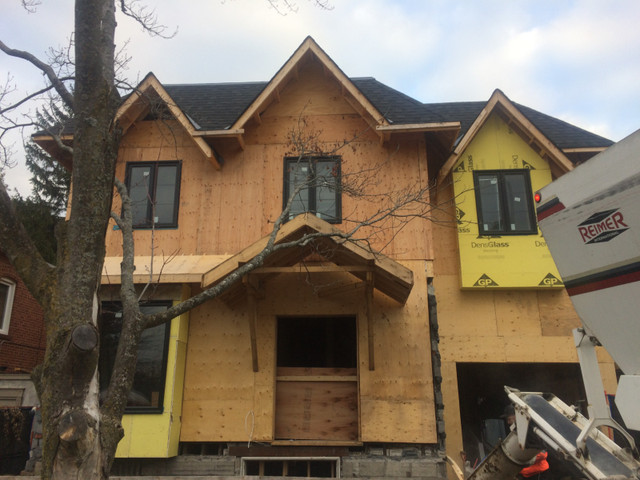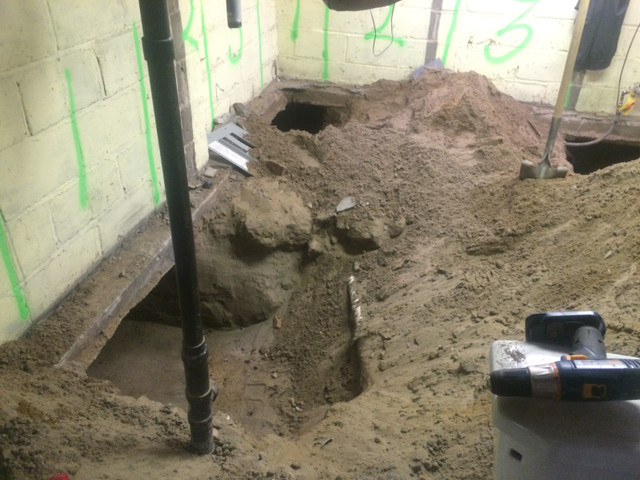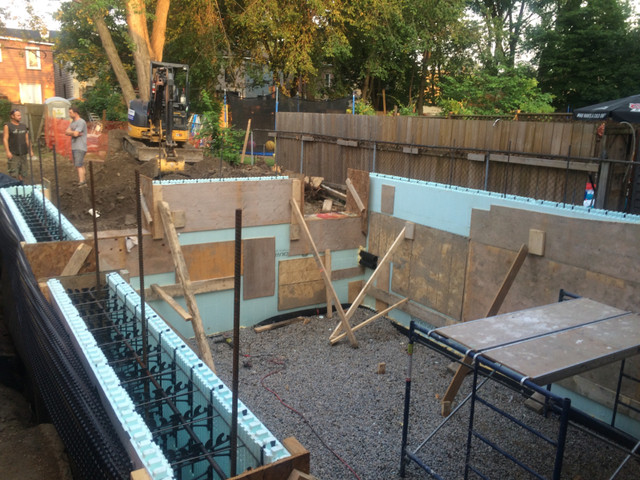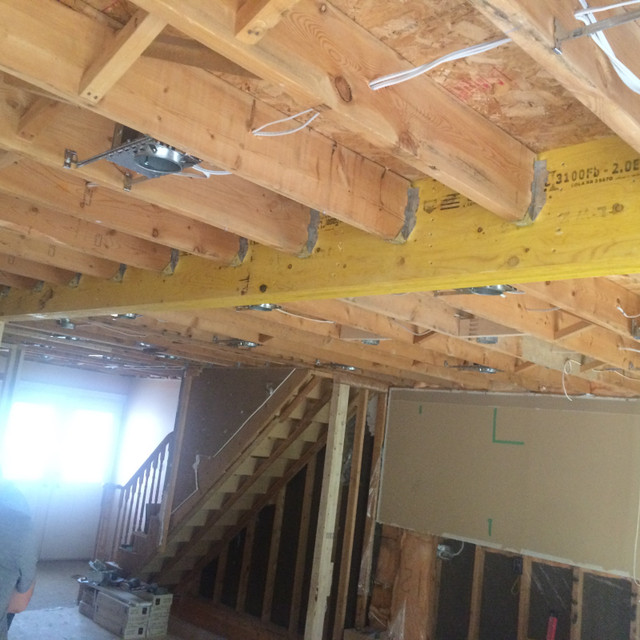We manage your full building permit process from design to city submission and approval.
We provide Structural engineering services to property owners, general contractors, and architects.
AMTEC Engineering Ltd (www.AmtecEngineering.ca)
INTERIOR ALTERATIONS PERMIT PACKAGE DRAWINGS READY IN 1 WEEK!
WE HAVE SEALED OVER 10,000+ RESIDENTIAL PROJECTS.
ALL OF OUR WORK IS CARRIED OUT BY STRUCTURAL ENGINEERS WITH 20+ YEARS EXPERIENCE.
WE WILL MANAGE THE ENTIRE PERMIT PROCESS (DRAWINGS, ENGINEERING, APPLICATION TO CITY, CORRESPONDENCE WITH CITY).
Our Professional Services include the following structural services, but are not limited to (OBC compliance)
• Structural Engineering
• Load bearing wall removal and Post removal (Open Concept)
• Extension/Addition to existing house
• Garage, Carport, Gazebo design and drawings
• Garden Suites
• Foundation design and drawings
• Walkout basement design and drawings
• Underpinnings (Basement Lowering)
• Wooden decks design and drawings
• Engineer Site Inspections / Site Reports / Letters of Conformance
• Steel, Concrete, Masonry and Timber structural design and drawings
• Demolition Drawings
• Shoring Design and Drawings
• Structural design review and stamp
• Shop Drawings review and Stamp
• Full Engineering services by Professional Engineers, Licensed and Insured
We specialize in design and analysis of Reinforced Concrete, Steel, Timber and Masonry Structures for Residential, Commercial and Industrial Projects.
We work with architects, developers, contractors, home builders and home owners on a wide range of projects across the province. We will design as per your instructions and will accommodate the changes you ask for before permit package delivery. We offer design and drawing services at reasonable rates. We carry Professional Liability Insurance.



